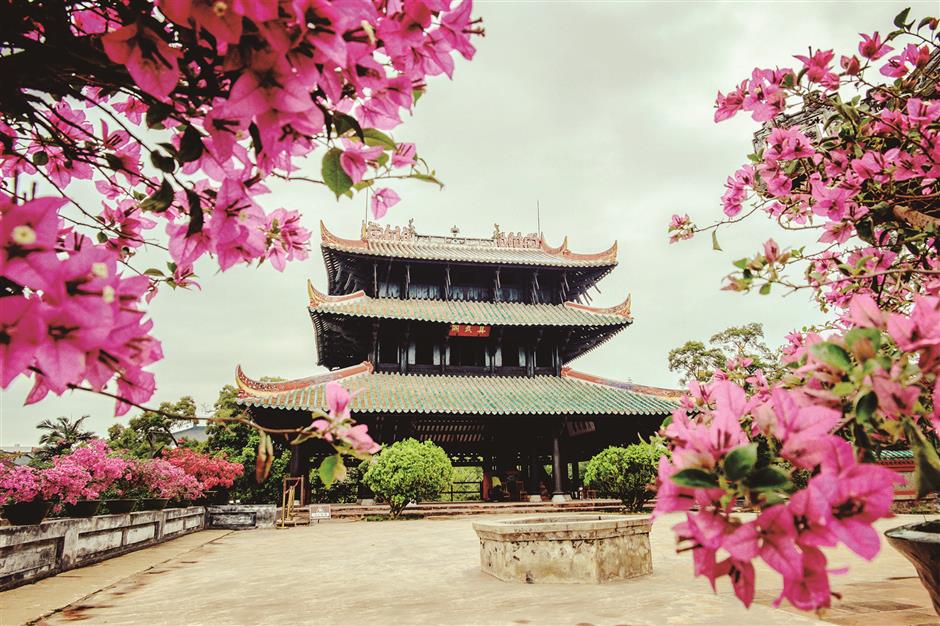Unshakable strength of Taoism

Zhenwu Tower has survived five earthquakes and three typhoons over the past 440 years.
Zhenwu Tower, considered as an architectural miracle, is connected by more than 3,000 timbers, assembled according to the lever principle and built in traditional mortise and tenon structure.
Situated on the northern side of the Xiujiang River in Rongxian County in southwest China’s Guangxi Zhuang Autonomous Region, the three-story wooden structure has survived five earthquakes and three typhoons over the past 440 years.
It gave rise to umpteen architectural questions that befuddled many modern builders.
The pavilion weighs about 13 tons, but it does not have a deep foundation.
Instead, it is supported by 20 wooden columns on the first floor, like 20 toothpicks supporting a watermelon. How does it keep standing?
Even more questions arise on the second floor, where what appear to be four pillars are suspended from the ceiling, terminating about 3 centimeters from the floor.
How can such a strange design keep the whole structure stable when the four pillars carry such weight from the upstairs girders, tiles and roof-ridge ornaments?
For hundreds of years, locals thought the tower was done overnight by Lu Ban (507-444 BC), a master carpenter, as there were so many puzzles hard to explain.
It was not until 1962 when Liang Sicheng, an architecture expert, came to the pavilion that the mysteries began to unravel.
He surveyed the tower up and down, peering into every nook and cranny and analyzing a report filled with meticulous sketches and photographs taken from every angle.
“I’ve been studying ancient buildings for my whole life, but this is the first time I saw anything like this,” he wrote excitedly. The building, Liang concluded, is a rare example of ingenious use of the cantilever principle.
It has a total of 20 wooden pillars, eight of which run from the bottom to the top. The four suspended on the second floor work as weights on four sets of mutually-supportive balances, each made up of a bottom-to-top column as the fulcrum that carries three cantilever beams, one side of which takes the weight of broad eaves and tiles outside and the other is supported by the suspended pillar inside.
Liang also found that the mortise-and-tenon structure was not as tight as usual. They all have tiny gaps which allow slight movements, essential to maintaining a dynamic balance.
“Zhenwu Tower is astir not motionless, alive not dead,” he wrote.
The beams were all made from gemu (Erythrophleum fordii) wood, an endangered tree species today protected at the national level. As one of the five precious hardwoods, its durability, without shrinking or deforming after drying, made it a popular material in furniture making.
Zhenwu Tower was constructed in 1573 on a stone platform, originally built in 759 to review troops and military parades.
In 1573, fires broke out one after another in Rongxian County. Superstitious locals thought it had something to do with the nearby Duqiao Mountain, which glowed red like a burning fire in the evening sun. In fact, the redness is just a normal aspect of the Danxia Landform, a petrographic geomorphology characterized by red cliffs which can reflect the evening sun. The county chief at the time decided to set up a tower on the stone platform opposite the mountain to worship the northern god of water Zhenwu in Taoism, who rode on a turtle and a snake.
The first floor of the tower is the Zhenwu Hall, where the god’s statue sits in the center. The second floor is the domain of Taoist priests with the top floor serves as a library and sutra collection room.
To emphasize the purpose of the edifice — fire prevention — lots of esoteric carvings and ornaments were added. The roof ridge features two fish attacking a fireball, while on one eave on the first floor a dragon head with its mouth wide open, spouts a stream of water to suppress the fire monster beneath.
No records remain of the architect who designed the pavilion, but that person was clearly a master of the cantilever principle and had the backbone and spirit to carry out such a daring project.
At the same time, the master must have been a pious Taoist and accomplished philosopher, because Taoist principals can be seen in every aspect of design and construction, in the mechanics, engineering and art.
The original stone platform was found to have been built on a layer of sand, more than 1 meter deep. According to Taoism, two movings make a static, like two negatives make a positive.
During an earthquake, the seismic force was damped by the underground sand, which kept the tower stable. This method is used in many modern buildings.
















