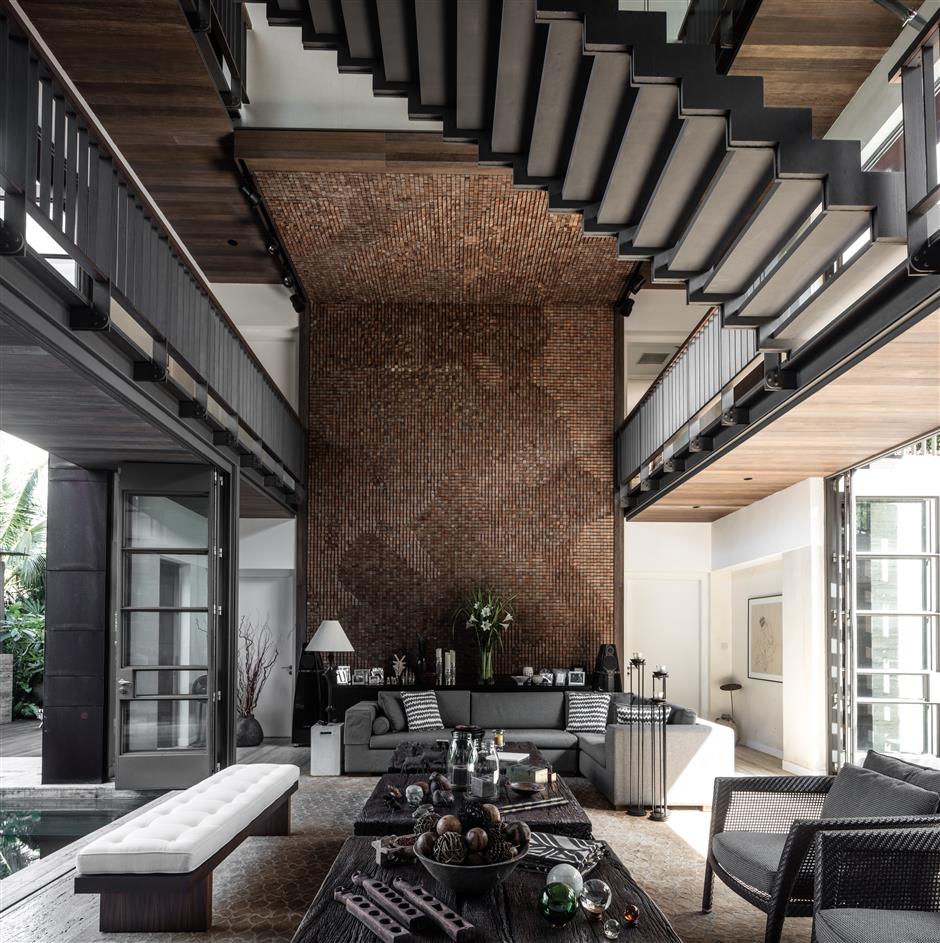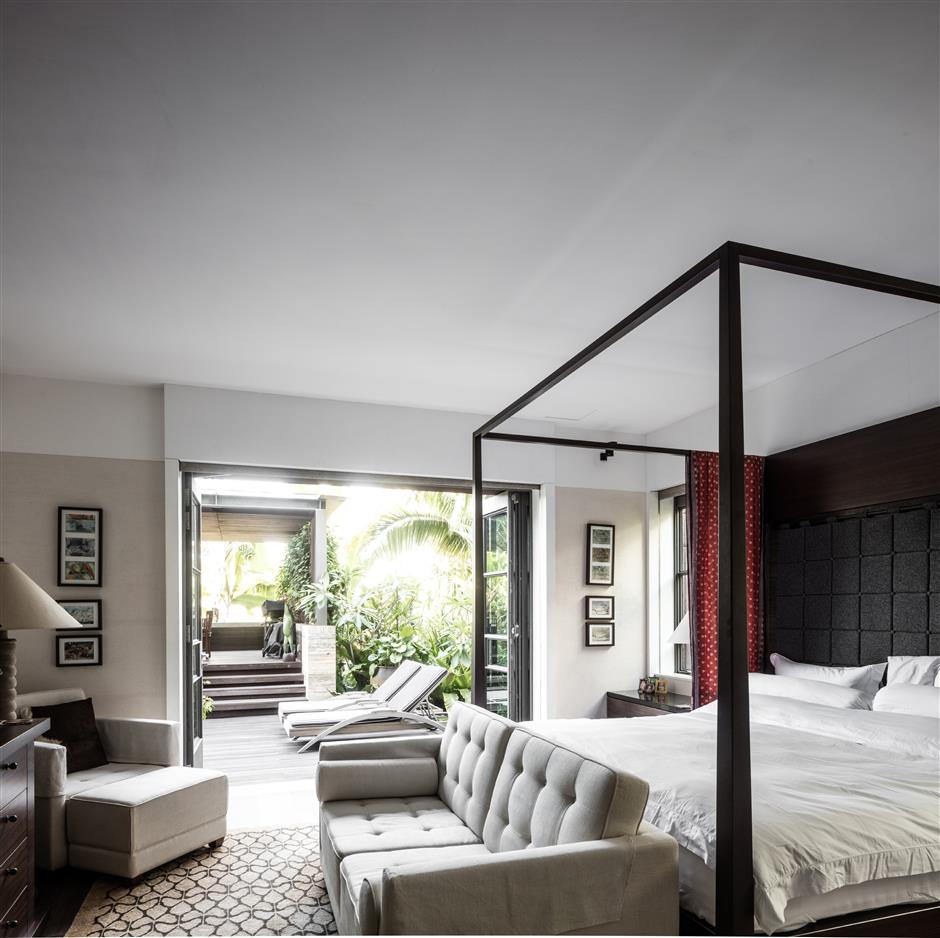Harmonizing the yin yang of outside and in

Homeowner Lim Hong Lian opened up the spaces and exposed various part and made area partitions so as not to interfere with the flow of the spaces.
Architect Lim Hong Lian’s residence in Singapore harmoniously connects the interior with the exterior while maintaining a high level of privacy and security.
In the up-market Bukit Timah (Tin Hill) area of Singapore, the 700-square-meter house was positioned strategically after considering the geographic and environmental conditions of the site.
As an architect and designer for his own residence, Lim said the interior of his home takes full advantage of the views and the city skyline. It rests along the side of the hill, almost hidden from the outside. Its orientation also achieves a cooling effect as it allows a natural flow of air in all of the main living areas.
The Singaporean native began his design career in London working in the hospitality industry. He founded his own company in 1991 which quickly became the design studio of choice for the worlds’ leading luxury hoteliers and hospitality operators, such as Four Seasons Hotels and Resorts.
“I wanted to design a house that my family and guests can appreciate it from different angles. The open-plan layout and the layers of transparency allowed this to happen,” Lim said.

The accessories were mostly collected from the travels.
The mezzanine “bridge” on the staircase leading to the third floor bedrooms are designed with thin steel rods and clear panels, giving an illusion of being suspended in midair.
“For this house, I’ve particularly considered the outside environment and the site’s topography, and based my design decisions on these factors,” he added.
Lim wanted to create a “tropical home” and the site’s natural surroundings became his primary inspiration. The design blurs the boundaries between the indoor and the outdoor to create a relaxed and resort-like ambience.
As it is on a hill, he chose the leeward side in order to maximize the natural light and air.
The open-plan design creates a comfortable micro-climate for the home, especially during the night when heat from the ground leads to an increase in indoor temperature.
He also incorporated several water features around the house, including a swimming pool and pond, which also helps to cool down the interior spaces.
“To realize the concept of a ‘tropical home’ with a unique industrial quality, I’ve opened up the spaces and exposed various part and made area partitions so as not to interfere with the flow of the spaces. All the materials were chosen to produce a natural and rustic look that is pleasing to the eye,” Lim said.
“These materials age nicely together and create visual harmony with the overall design scheme, while the water features strike a contrast with the heavy metal exterior, and add a peaceful, zen-like feature to the living space.”
Iron, stone and timber are the three major materials used in the house. Together, these materials and textures contribute to a visually soothing, earthy-color tone.

Comfort was our main consideration when sourcing furniture and accessories for the master bedroom.
He’s used a special type of marble to complement the color palette and to give the interior walls a subtle layering effect, as seen in the bathroom and corridors. The marble is shipped from Italy where the particular landscape is rich in volcanic minerals and gaseous cavities.
The three-story elevation of the living room and overhanging transparent staircase allow the architectural complexities of the interiors to be visible from the main living areas.
“Comfort was our main consideration when sourcing furniture and accessories,” Lim said. “We’ve selected large sofas for the living room, and armchairs made from woven plastic instead of rattan, as they are more comfortable and easier to maintain. All furniture and fittings match the immediate surroundings and interiors.”
Lim avoided flaring colors, loud decorative pieces and reflective surfaces. “What we value most is the ‘living experience’ itself, so it’s important for us to feel completely at ease when we are home.”
“From an architectural perspective, this space speaks volume and complexity through the various design details and subtle touches such as the exposed ceilings, overhanging bridge and walkway, as well as wooden feature wall. This is also where I’ve placed our beautiful hand-woven carpet sourced from Nepal. The carpet is sun-bleached which gives it the textural, organic look,” he said.

Lim Hong Lian incorporated several water features around the house, including a swimming pool and pond, which also helps to cool down the interior spaces
The accessories were mostly collected from the travels during trips to India, Egypt, Africa and around the world. No items in the main living areas are too precious, so the family doesn’t have to be extra cautious when moving between the spaces.
Lim especially commissioned an art studio in Beijing — a firm his company LTW worked with previously on several hotel projects — to create a special feature wall installation piece.
The feature wall constructed from wood is two-story high and connects the living room floor with the ceiling. When viewed from afar, it resembles the image of one’s palms gently pressed together, a symbolic representation of protection, shelter and wellbeing.
“We gave the artists the freedom to create any pattern they wanted. The stunning artwork combines many wooden cubes stacked at different angles. The result in this amazing abstract pattern produces varying images when viewed from different positions.”

Architect Lim Hong Lian founded his own company LTW Designworks in 1991.
Ask The Owner
Q: What’s the best thing about living in Singapore?
A: The tropical natural surroundings which became the inspiration for this house.
Q: Describe your home in three words.
A: Comfortable. Inviting. Spacious.
Q: How do you unwind?
A: To unwind, I enjoy taking in the unobstructed outdoor view of the city and the ever-changing Singapore skyline from the living room.
Q: Where do you spend most of the time at home?
A: The living room.
Q: What’s the view outside your window?
A: View of the Singapore skyline and city center, including Marina Bay Sands.
Q: What’s your favorite object at home?
A: It’s difficult to pick a favorite object in our home; most of the accessories collected were from our travels so they each hold a memorable story.
Q: Where do you source furniture?
A: Everywhere around the world, from Indonesian recycled teak wood to Italian marble.
















